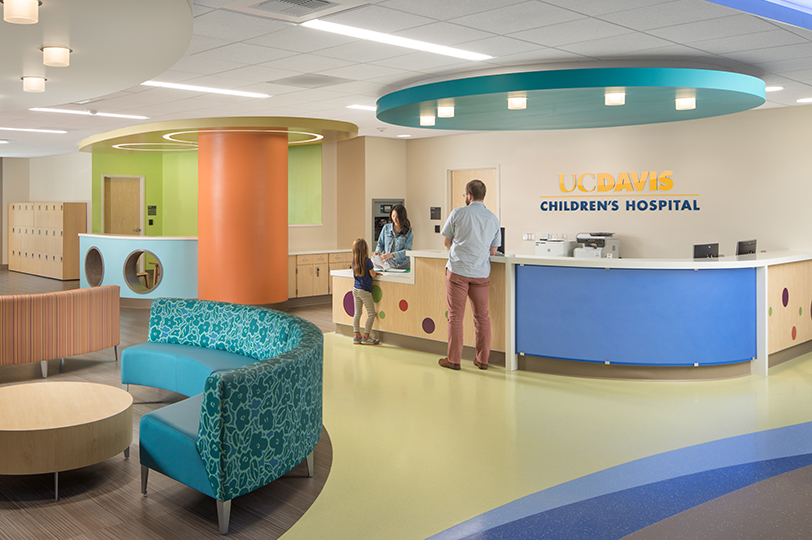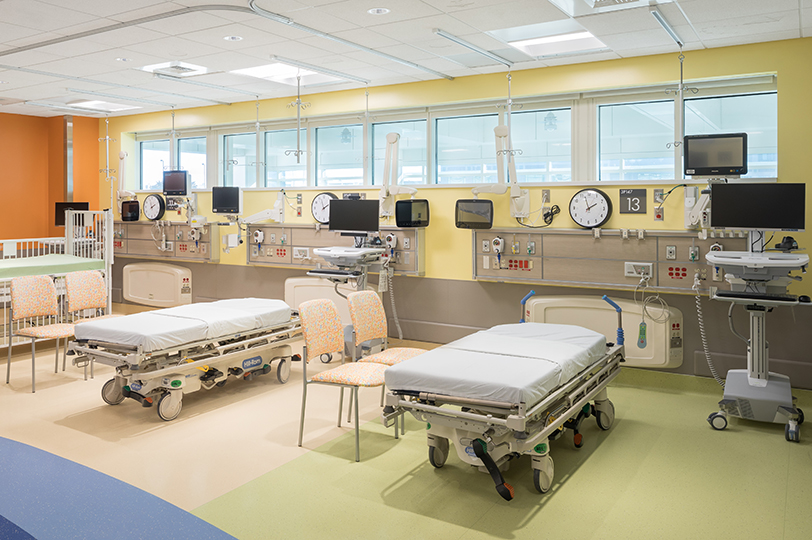UC Davis Health Medical Center – Children’s Surgery Center Relocation
Sacramento, CA
- 32,000 sf OSHPD 1 Surgery and Emergency Services Pavilion tenant improvement project spanning two floors
- Installation of a new air handling unit, retrofit of two existing air handling units, including replacement of existing fans with the new fan arrays
- Project Pediatric Perioperative Services included six (6) Operating Rooms, Procedure Room, Pre-op and Recovery areas and Protective Environment rooms.


