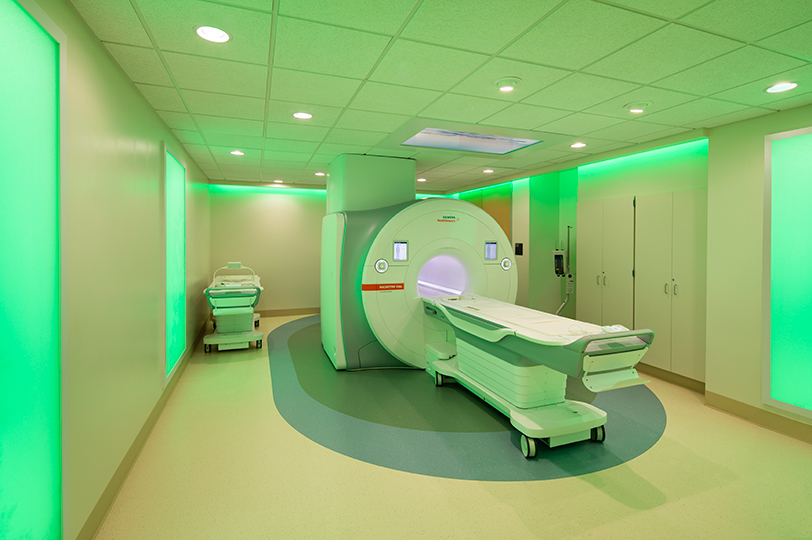
A Systems Approach to Engineering
R&A utilizes this philosophy based on the concept that total building performance and configuration must be accurately understood before individual systems can be designed or analyzed.
List of Services
Scoping
Conceptual Design
Coordination of Owner Project Requirements
Development of Basis of Design (a “living” project document)
Bridging Documents
Collaborative Design Development
Interactive Energy Modeling
Building Siting Assistance and Envelope Design Support
Mechanical and Plumbing Systems Design Optimization
Building Information Modeling (BIM), Including Revit
Construction Document Preparation
LEED Planning and Design Services
Agency Approval Process Support
Bid Support
Construction Support
Record Drawings
Project Delivery Methods
Design / Bid / Build
Design Assist
Design / Build
Lean Construction Integrated Project Delivery (IPD)
Integrated Form of Agreement
Specialty Services

Mechanical + Plumbing
We provide Mechanical and Plumbing engineering Services for the building industry that deliver reliable solutions with consistent results. Areas of expertise encompass building HVAC, Plumbing, Fuel Oil, Steam, Building Ventilation, Medical Gases, and Process Water Treatment. Systems are applied to Healthcare, Higher Education, K-12 Schools, Office Buildings, Laboratories, Central Utility Plants and District Energy.

System Optimization
System optimization is the “activity of enhancing system capabilities and integration of subsystem elements to the extent that all components operate at or above user expectations”. R&A applies a Systems Approach to Engineering to achieve system optimization by listening to our clients, developing thoughtful solutions, and efficiently and effectively executing the final product.

Commissioning
Commissioning is a process of design and construction quality assurance that verifies a project is meeting the owner’s established goals. R&A has a certified Commissioning Authority on staff, and has either led or supported many commissioning efforts through the years ranging from capital improvement projects to ground-up hospitals.

Master Planning
Master planning identifies the necessary components to implement renovations, expansions or enhancements to mechanical and plumbing systems to provide greater efficiencies, integration, functionality, and longevity. Having a meaningful understanding of a building or campus infrastructure requirements and limitations can help save money and improve overall sustainability.
