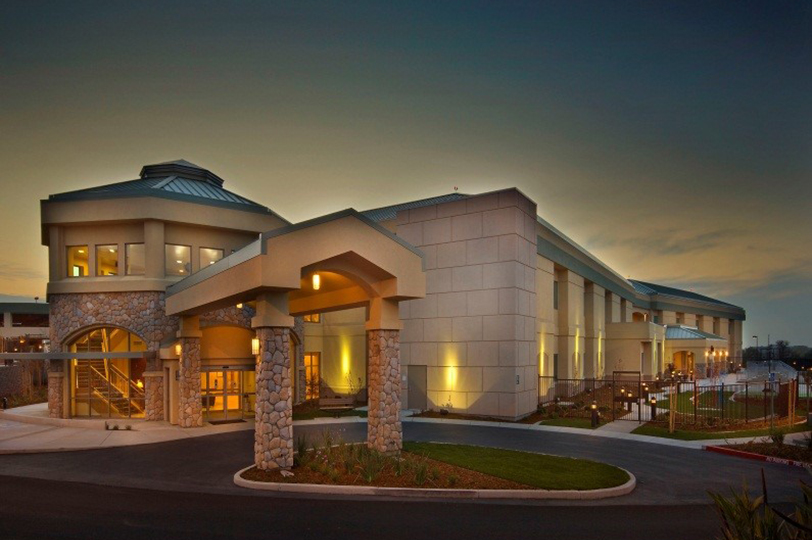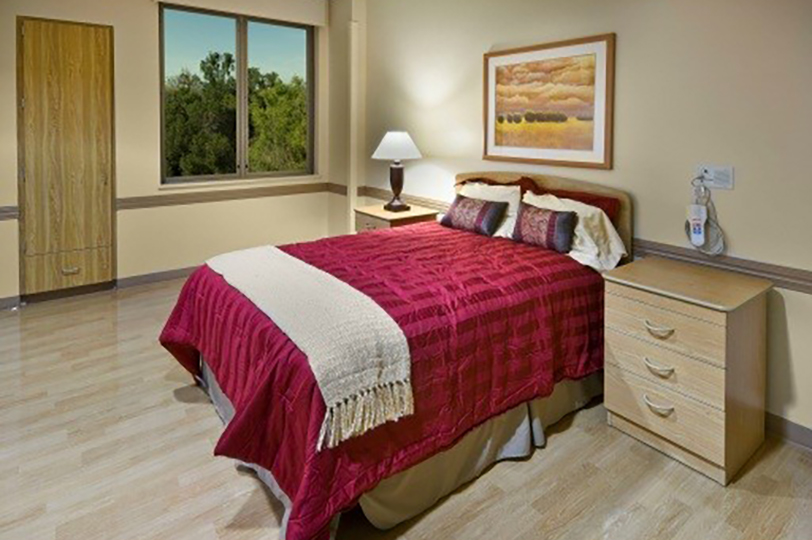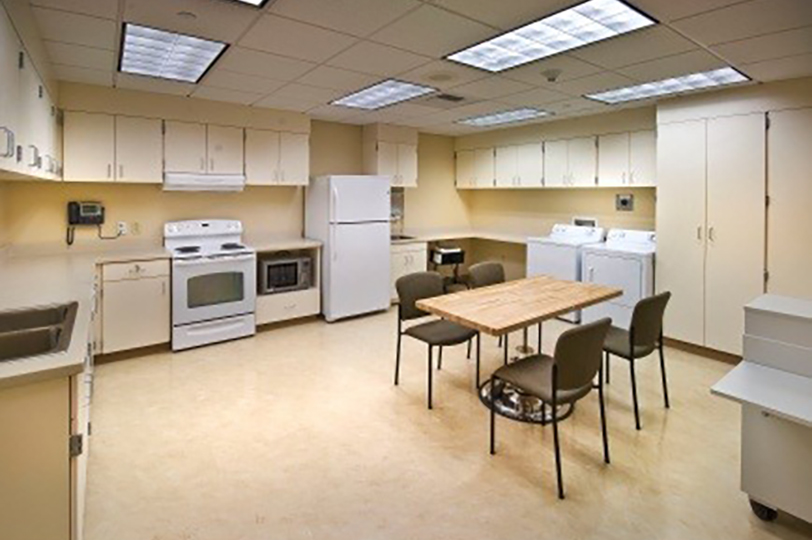Sutter Rehabilitation Institute (SRI)
Roseville, CA
- Ground up, 103,000 sf 2-story OSHPD 1 Acute Care Building with an attached Central Utility Plant Expansion connected to the main campus buildings
- The programming for the project included:
- 106 Patient Rooms
- Full Commercial Kitchen and Cafeteria
- Rehabilitation Therapy Gym and Support Spaces
- Rehabilitation Apartment with Living Area and Kitchen
- Nursing and Support Spaces
- Provided full mechanical, plumbing and medical gas services



